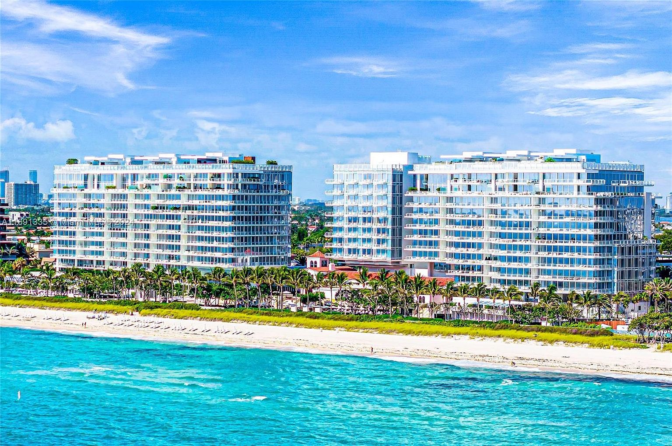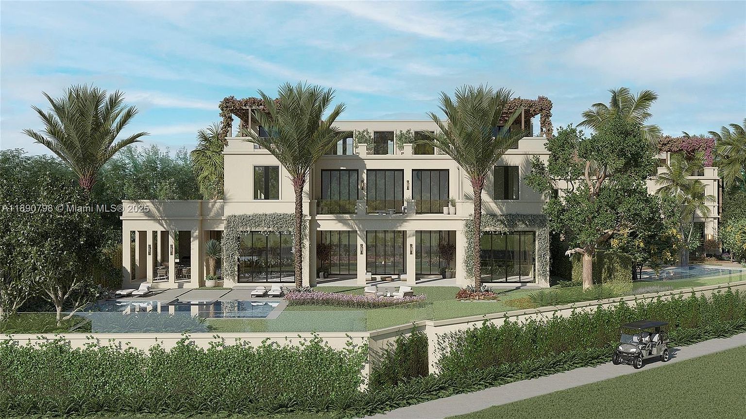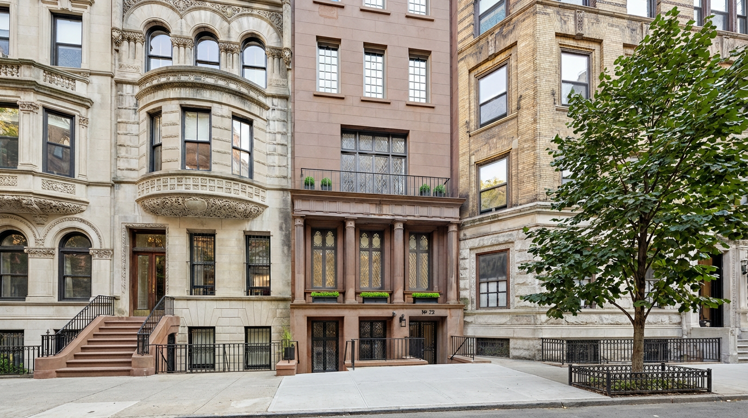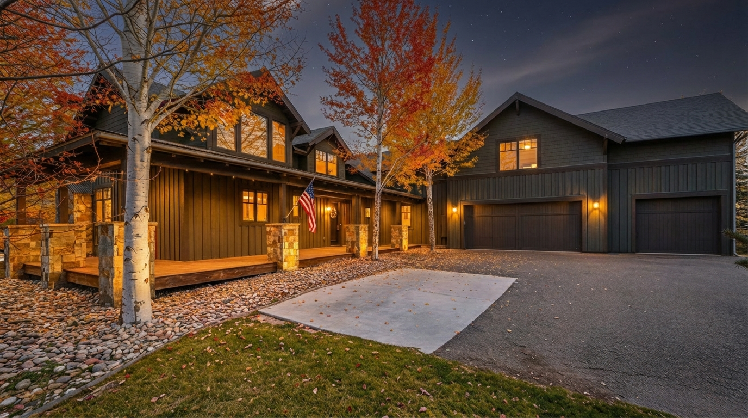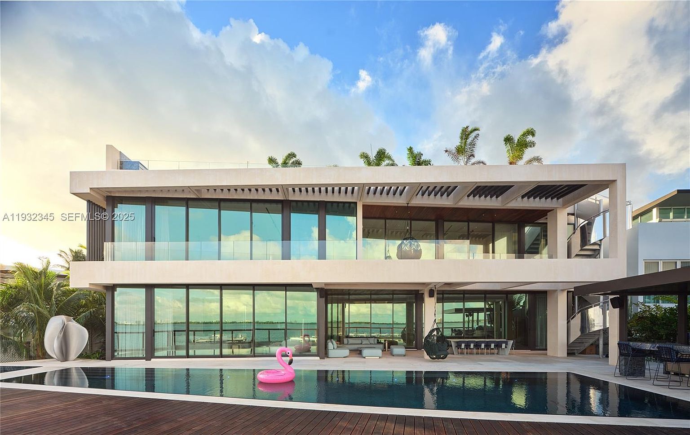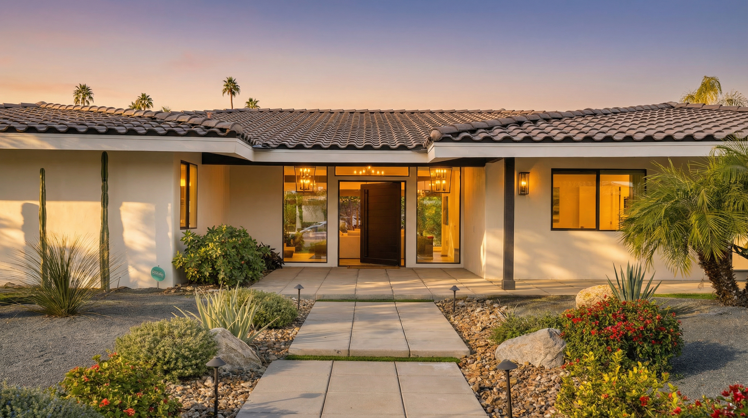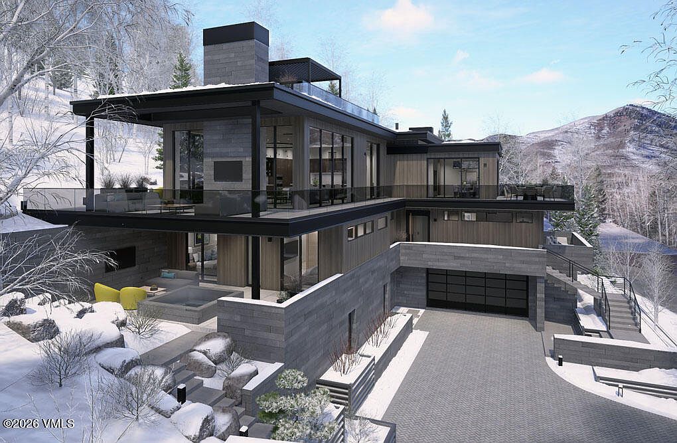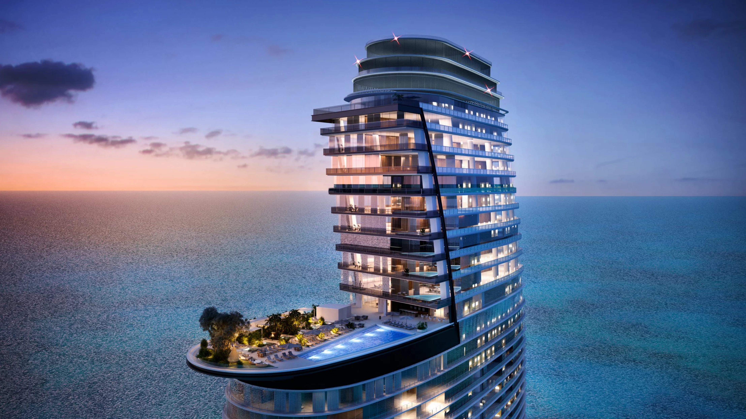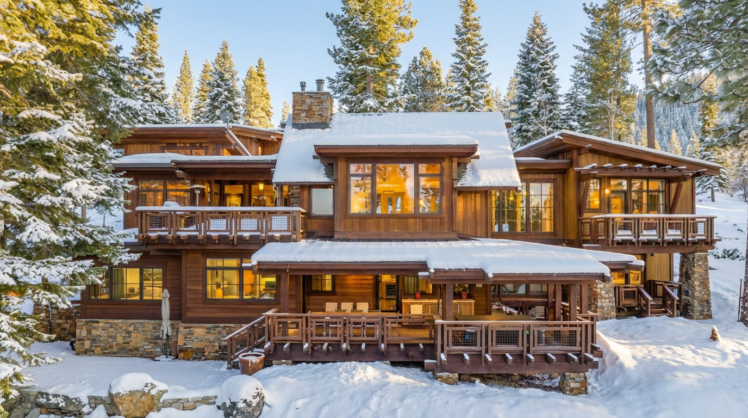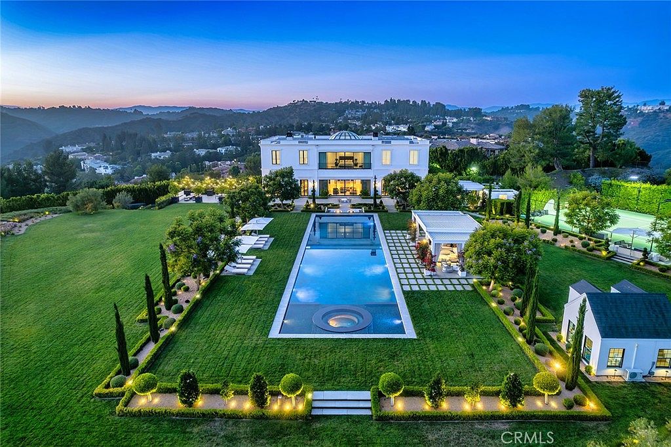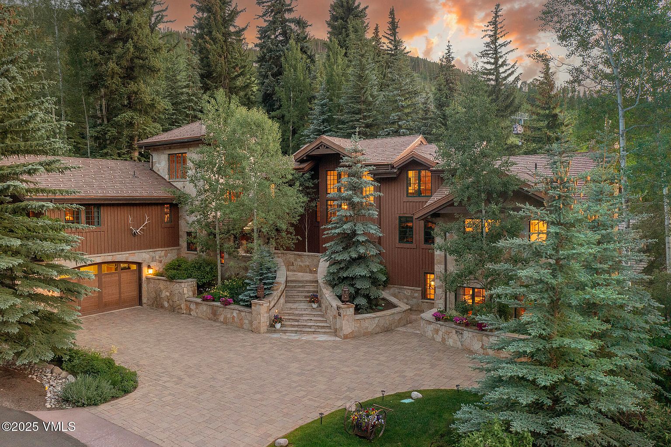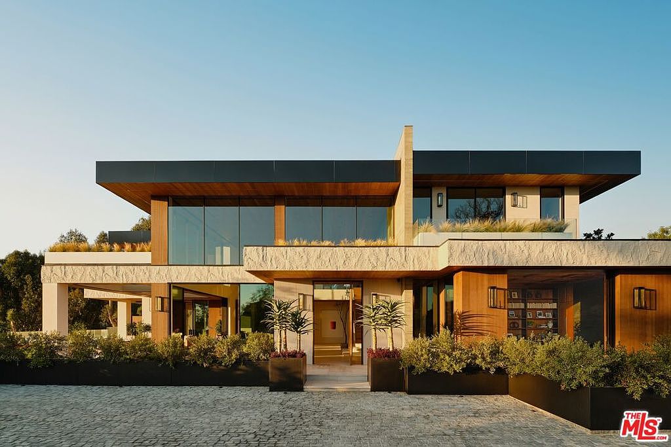
Villa Serenique: Brentwood's Ultimate Wellness Sanctuary
Villa Serenique represents the pinnacle of wellness-focused luxury living, where hand-chiseled Portuguese limestone and Roman plaster walls create an atmosphere of timeless sophistication. This architectural masterpiece spans 20,000 square feet across one private acre, seamlessly integrating nine bedrooms with world-class amenities including indoor-outdoor gyms, a lap pool, cold plunge, and private soccer field. Designed in collaboration with Tiffany Harris Design over four meticulous years, every element serves the pursuit of daily restoration and elevated living.
Featured by Santiago Arana

